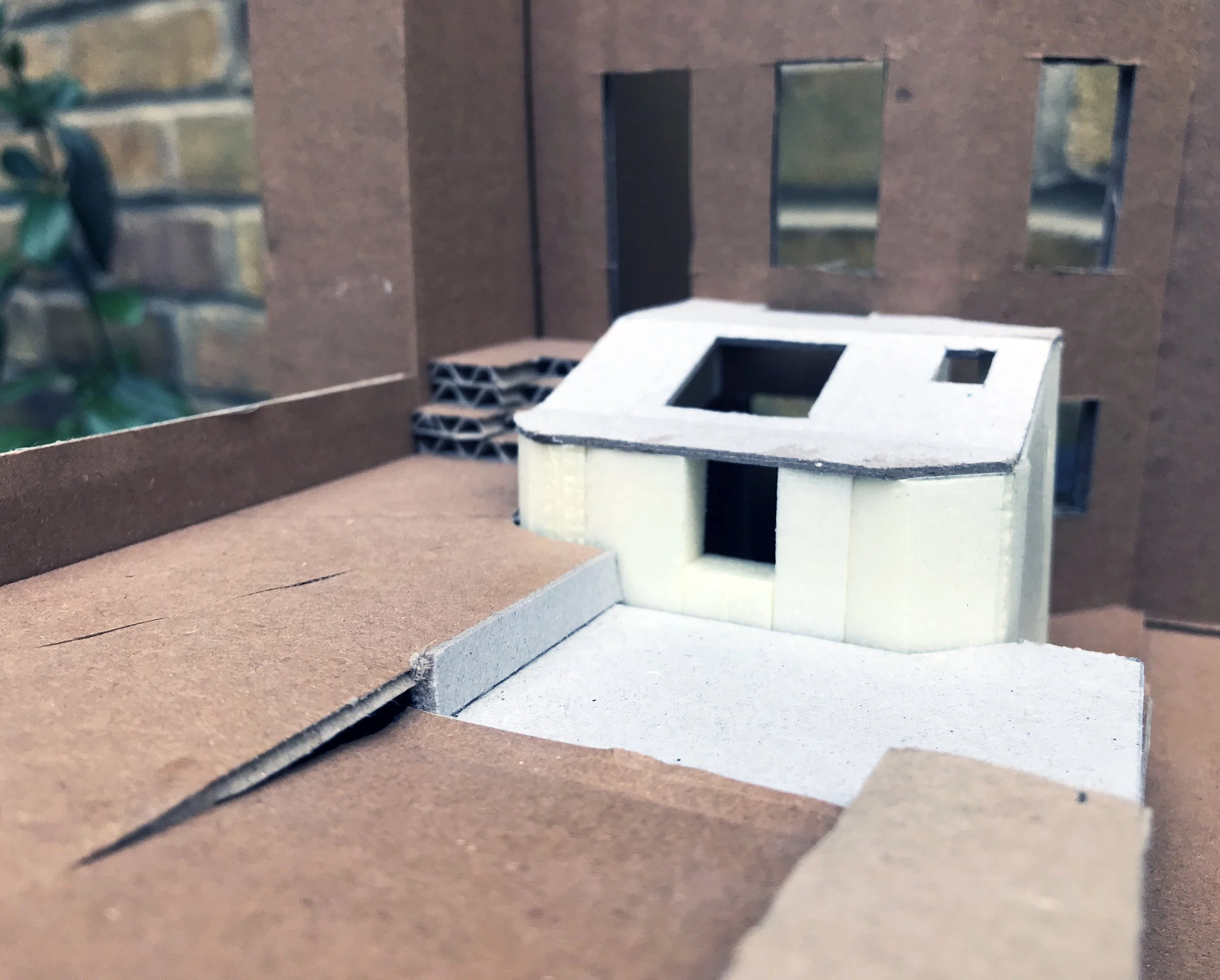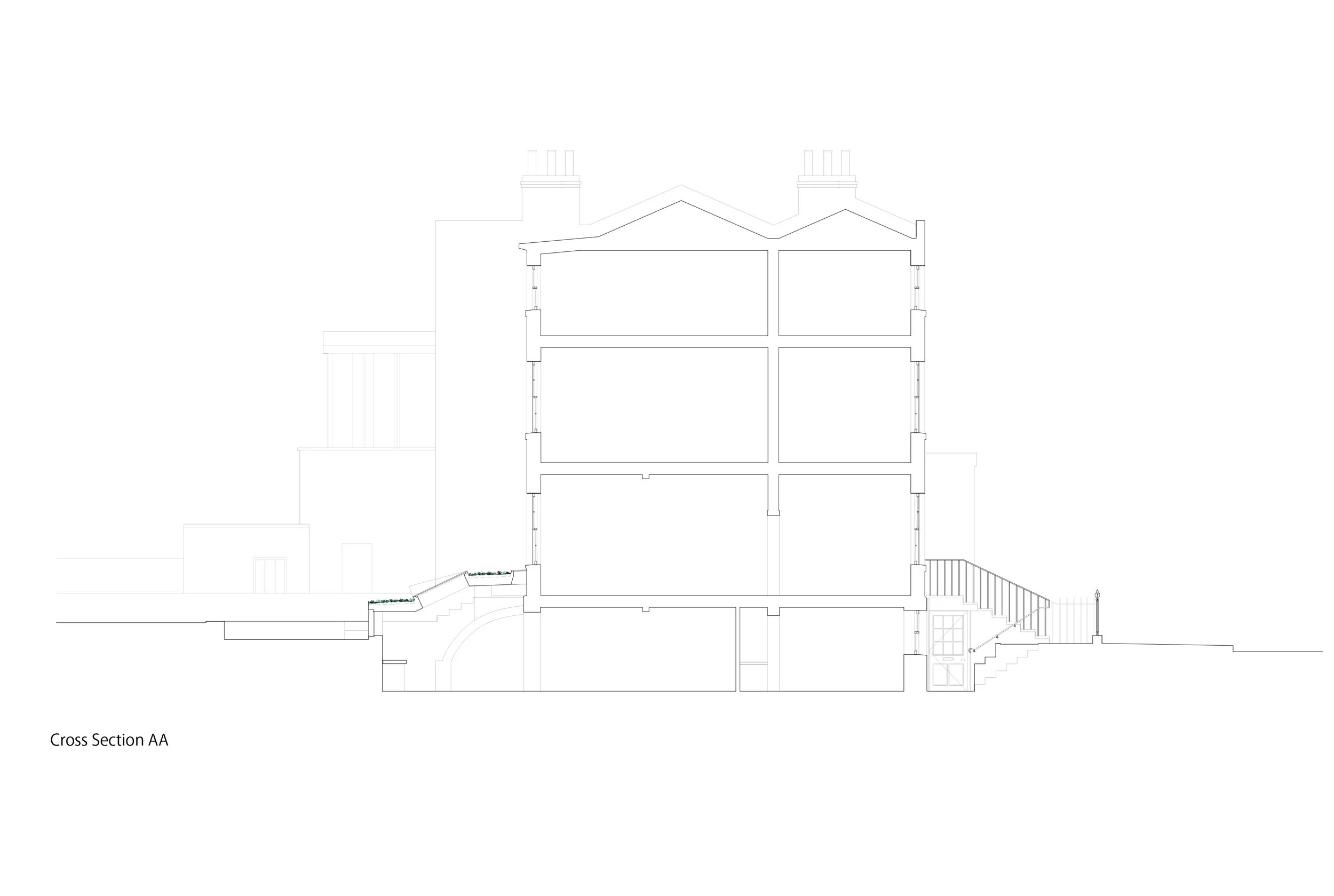226
Full planning permission and listed building consent was gained in 2020 for the addition for a new basement flat by means of a kitchen extension - to the existing house.
A semi-sunken kitchen to be filled with natural light and allows easy access to the garden. The form of the extension riffs off elements from the main house while access to the basement and garden are improved and enhanced.
The plan form of the extension mirrors the chamfered angle of the existing rear facade on one side and on the other the radius of the semi-circular arch of the front facade.
A cranked roof follows the line of the existing staircase, while creating the optimum distance/angle for roof windows to draw light deep into the existing basement rooms.
While two existing stairs either side are retained, a new lowered patio allows extra light into the basement and with a stepped seat to complete this journey.
where - Hackney, London
who - Timothy Spencer [elfa leather works]
when - 2020-2022
why - leather workshop/studio
size - 24m2
how - JCA architecture & construction







