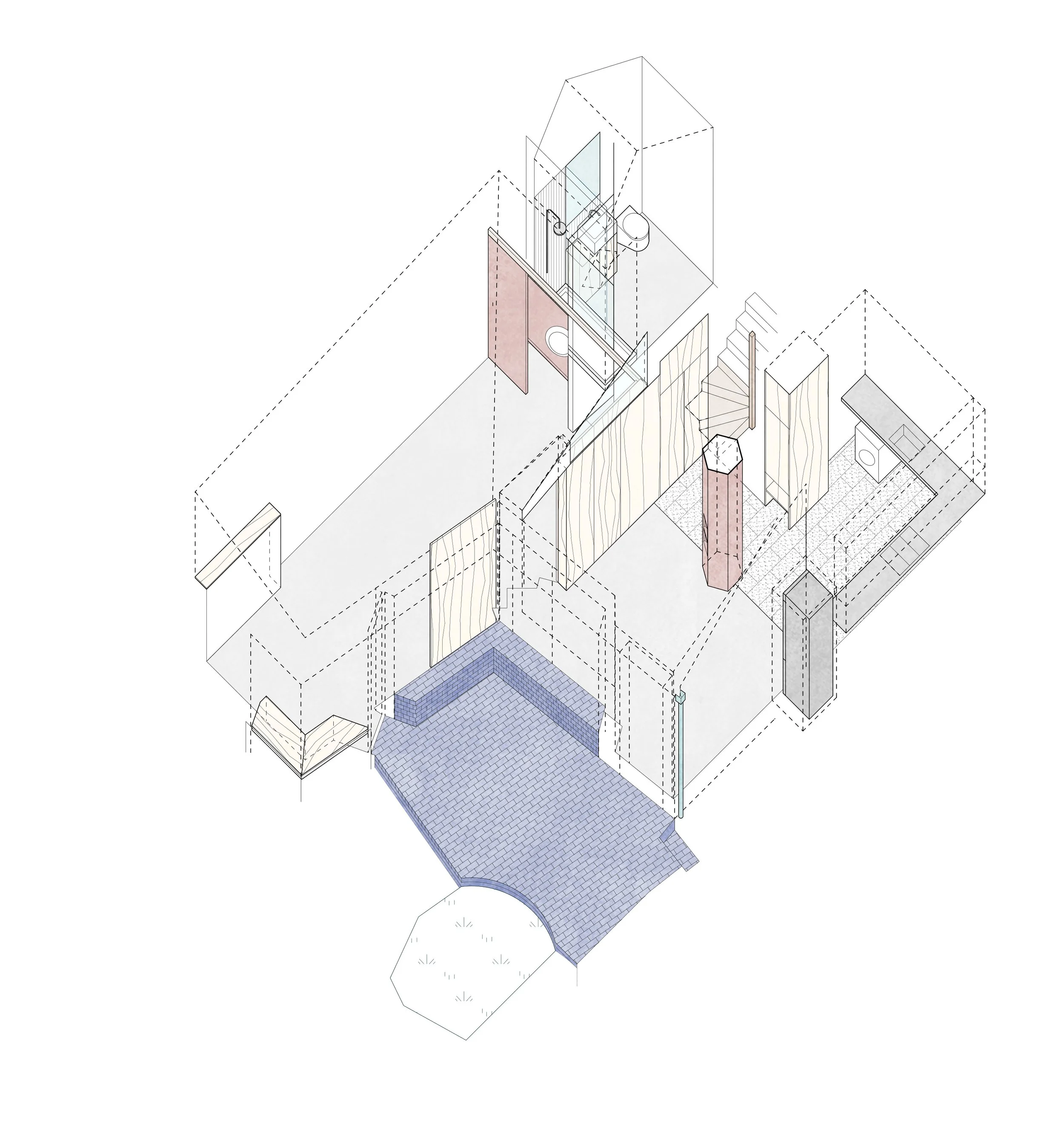PEPYS RD
The proposed extension makes use of space around a small semi-detached house in the form of a ‘T shaped ‘ side and rear extension to provide a generous artist’s studio as well as adding a GF dining, bedroom and bathrooms and an outdoor patio.
The three main spaces designed as interlocking rooms that give and take and share with eachother to maximise space. A long view is created into the garden from the new main entrance including the ramped access. Meanwhile the view to the garden is widened by the obtuse angle of the back walls.
Externally the use of a gently pitched roof helps mitigate the scale in appearance of the extension to stay modest in relation to the existing dwelling while offering the comfortable ceiling heights necessary for the studio within.
where - Lewisham, London
client - Kathy MacCarthy [Artist]
engineer - Rodrigues Associates
when - 2024-current
status - in construction
why - dining room & studio
size - 75m2




